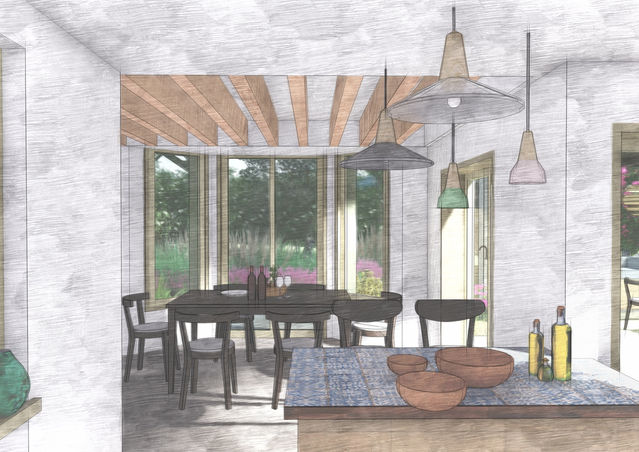top of page
Client: Private
Type: Residential
Location: Limassol - Cyprus
Area: 300 Sqm
Design: 2005
Stage: Completed
Client: Private
Type: Residential
Location: Limassol - Cyprus
Area: 300 Sqm
Design: 2005
Stage: Completed
KL Private Residence

INSPIRATION BOARD
INSPIRATION BOARD

INSPIRATION BOARD
INSPIRATION BOARD

INSPIRATION BOARD
INSPIRATION BOARD

INSPIRATION BOARD
INSPIRATION BOARD
1/7
Client: Private
Type: Residential
Location: Paphos - Cyprus
Area: 180 Sqm
Design: 2019
Stage: Completed
Architects: Ruiz Harisiou Architects and Effie Typografou Architects
The Inspiration board is the first step to the design process. Through a collection of images and text, a board is created in order to help visualize the vision of the final design concept of the architect and client. The three-bedroom house in Paphos was in need of a full renovation. Shading elements like the covered wooden pergola in the garden area and horizontal louvers were important elements to the design.
The Mediterranean feel of the house was implemented with beams on ceilings, whitewashed walls, and a hint of a blue accent. External Thermal Insulation system provided the energy efficiency required for the residence and its owners. The west faced, outdoor dining area with the built-in barbeque extends the kitchen and dining area of the house. Two existing trees in the garden provide the necessary shade and breeze for an outdoor patio. In addition, horizontal louvers cover the south side of the house.



bottom of page













