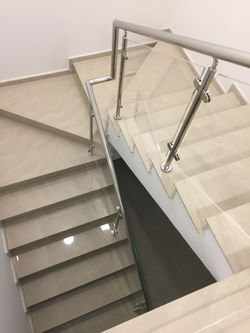Client: Private
Type: Residential
Location: Limassol - Cyprus
Area: 300 Sqm
Design: 2005
Stage: Completed
Client: Private
Type: Residential
Location: Limassol - Cyprus
Area: 300 Sqm
Design: 2005
Stage: Completed
Office Building Renovation B12

Client: Private
Type: Commercial
Location: Limassol - Cyprus
Area: 1900 Sqm
Design: 2019-2021
Stage: Completed
Architects: Ruiz Harisiou Architects
and Effie Typografou Architects
A former clothing factory has undergone a remarkable transformation into a sleek and sophisticated office complex tailored to meet the diverse needs of the company. Initially appearing as a weathered relic of the past, this two-story building has been revitalized through a meticulous year-long renovation process.
The project's scope encompasses a range of essential amenities, including a welcoming reception area, expansive open-plan offices, dedicated manager suites, a fully equipped gymnasium, a spacious kitchen and dining zone for staff, and a state-of-the-art conference facility primed for presentations and corporate gatherings.
To ensure structural integrity and longevity, the existing framework underwent extensive reinforcement, bolstering key elements such as beams, columns, slabs, connections, and walls. A brand-new metallic roof, fitted with polyurethane panels, now crowns the building, offering both durability and insulation benefits. Furthermore, the implementation of an External Thermal Insulation system has significantly enhanced the energy efficiency of the structure, aligning with modern sustainability standards.
 |  |  |  |
|---|---|---|---|
 |  |  |  |
 |  |  |

